The Valencia tower is a project by Francisco Javier Carvajal Ferrer. It is located in the Ibiza neighborhood in Madrid.
It is a controversial work since it is accused of contaminating the aesthetics of the city, the building has 27 floors and is 94 meters high. It also has brutalism as a style; This made the farm a real concrete monster that was not well received in the city. He was accused of ruining the sights of Madrid.
On the other hand, this is an inspiring and outstanding building in the brutalism of the country
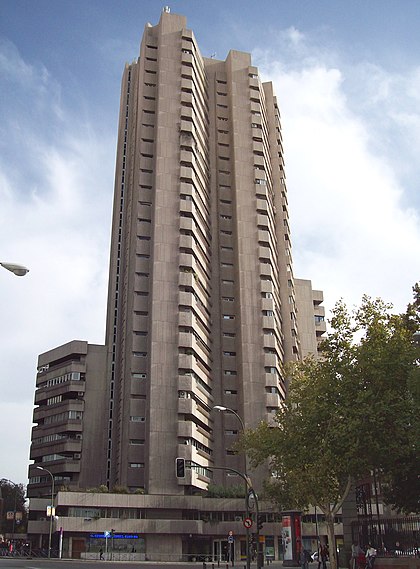
To begin with the analysis of the building I will show the plans of the building, to enter in context.
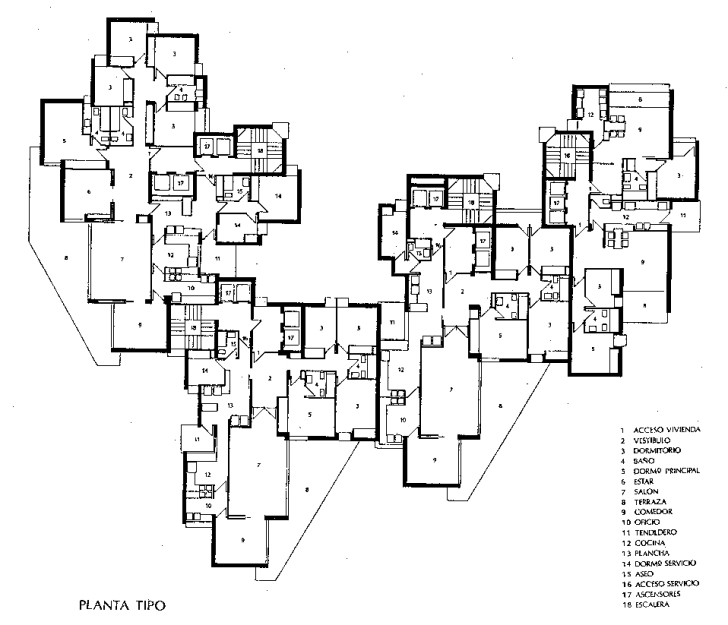
Analyzing the plan we observe that the architect chooses a pattern to carry out the composition of the project. This pattern is the one I have marked on the right, the one highlighted in blue.
This pattern uses it a couple of times in the same direction, one more forward than the other. and he uses it again by inverting it, that is, using the mirror effect. in relation to the photo below; those marked in blue are those with the same direction while yellow is inverted
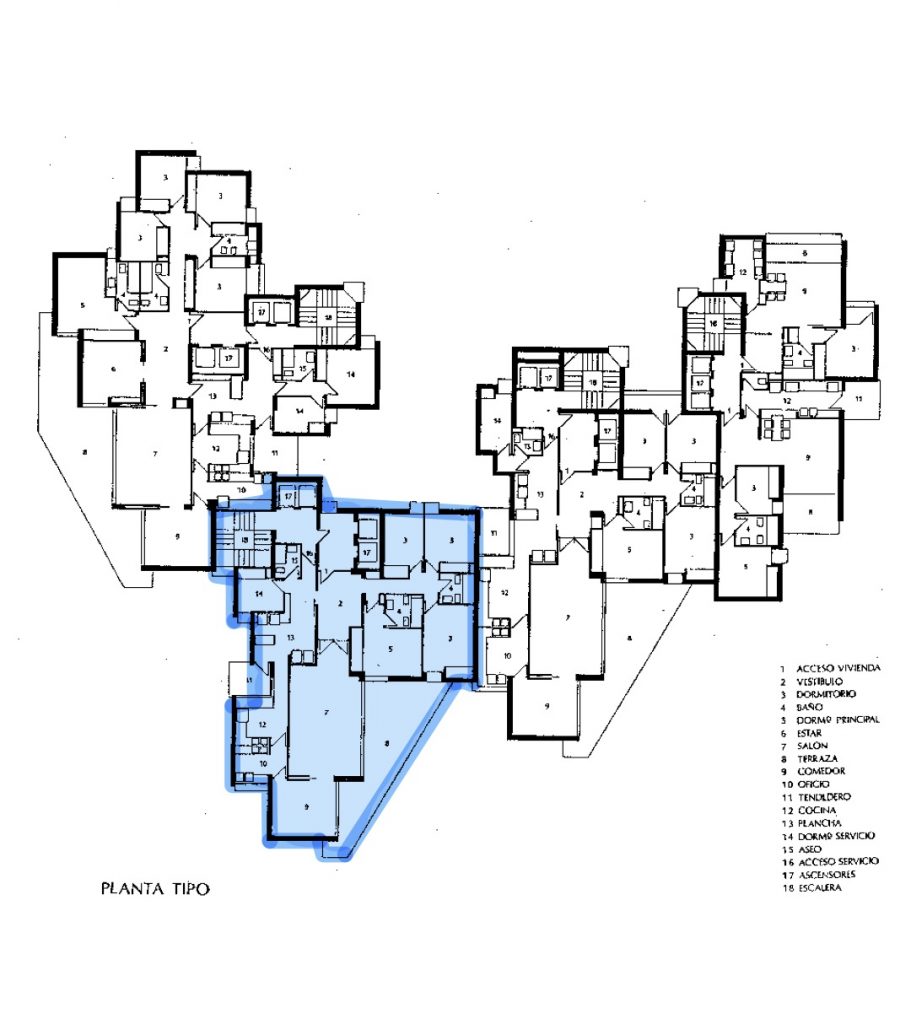
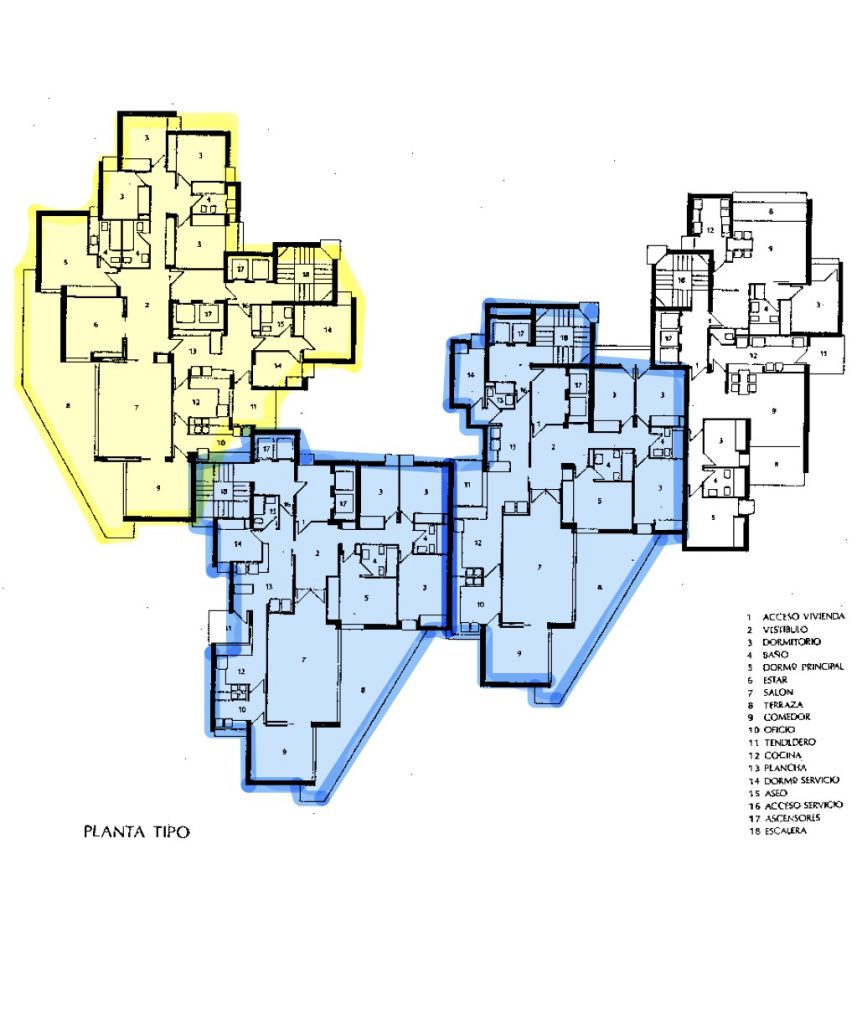
To end this, I must comment that the project involves four independent towers (you can easily see it in the photo above) with one apartment per floor and two on the west side.
As for the aesthetic composition, it is impossible not to fall for the surprising geometry of the building, it is because of this mastery of brutalism that Javier Carvajal was known as «The King of Concrete»
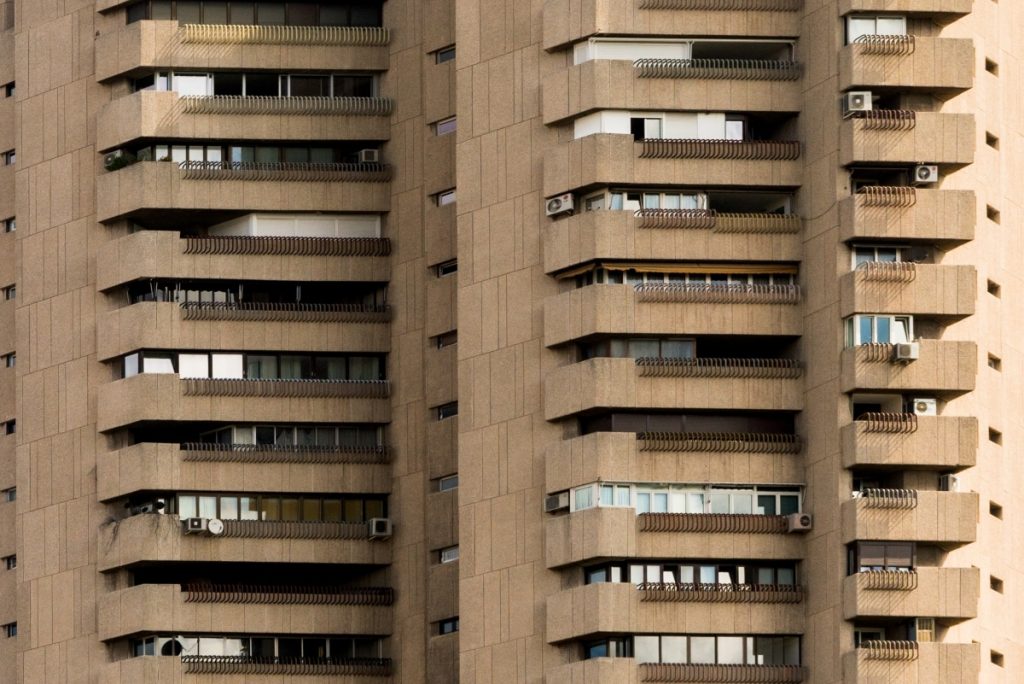

BIBLIOGRAPHY:
javier carvajal en 4 obras